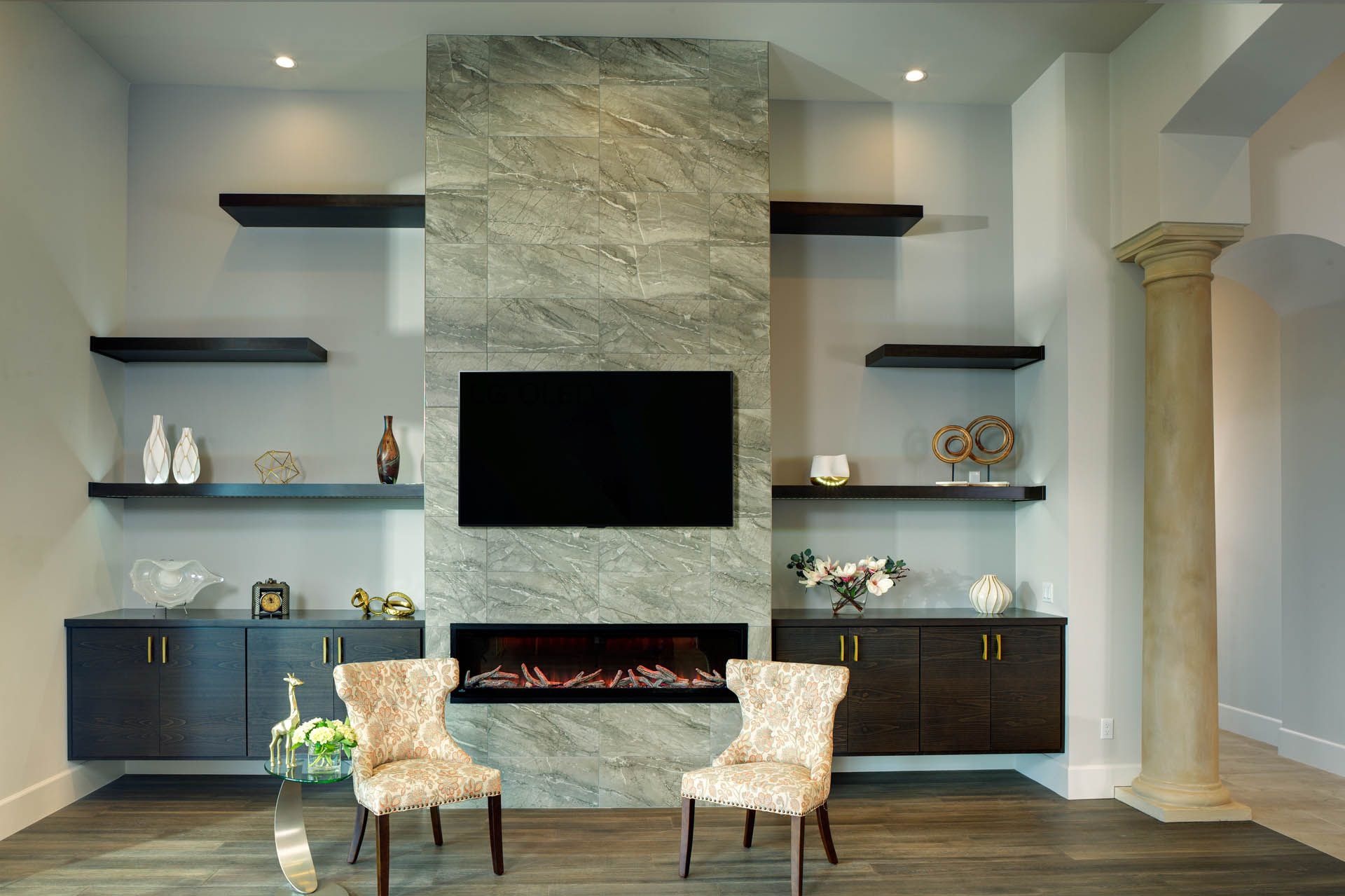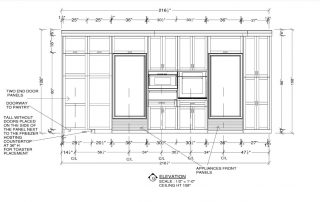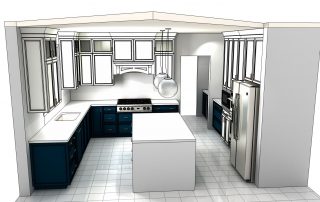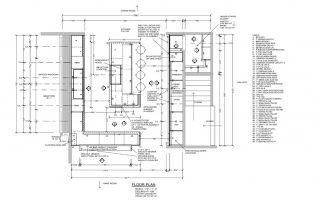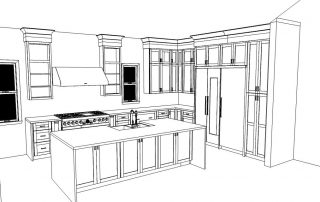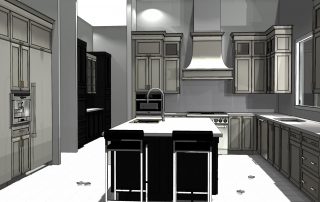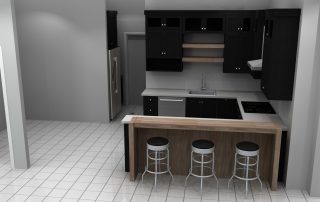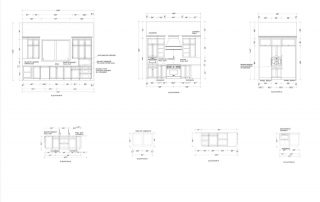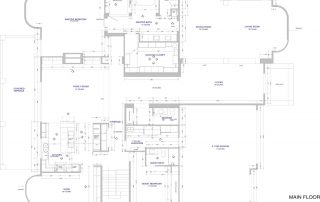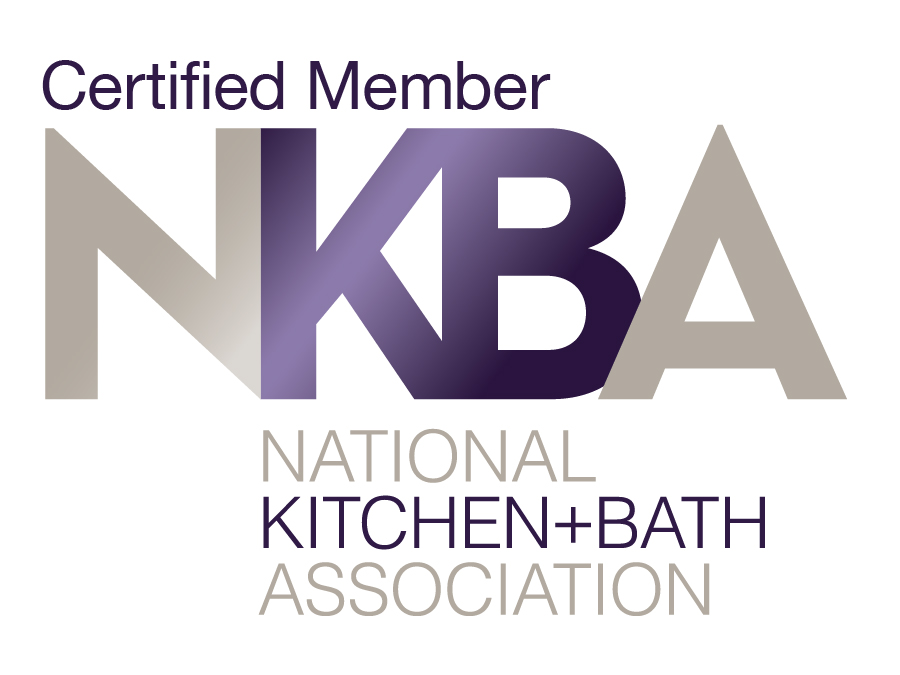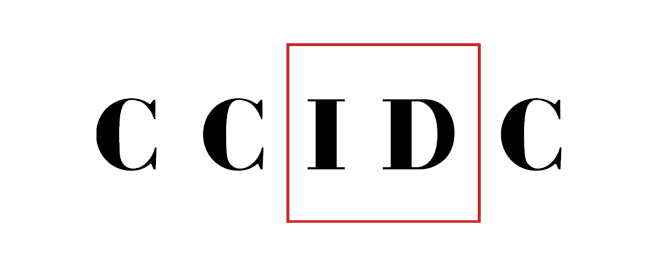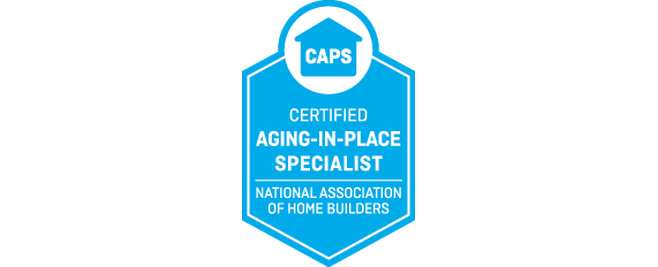Interior Design Process
Khoury Design utilizes a plan-driven interior design process to deliver excellent results for our renovation construction and new home construction design services. Our Interior Design Process starts with an initial meeting to get a feel for your lifestyle and design needs. We follow that up with a Questionnaire to hash out any additional details and begin to take measurements of your space. Once we’ve taken measurements, we get busy with our design concept phase and provide you with several concept drafts for your approval. Once you’ve approved the design, we will provide you with floor plan, electrical plan, and elevations that are ready for building permit. We also create and provide a 3D rendering of your home’s interior design to provide a better understanding of the design concept and to help in the overall interior design process. Once the designs are finalized and accepted, we work with you to choose the best products and finishes that meet your style, needs and budget. During the construction process we work alongside you, the builder & any other specialists to answer questions and ensure the quality of the design. Read more about our interior design process for renovations and new home construction design below:
Initial Meeting
We begin the interior design process with an initial meeting to get the sense of your style, your lifestyle, and how you use your space. We listen to your wants and needs, likes and dislikes, and the challenges that you face with your current space.
Questionnaire & Measurement
We will follow up with a questionnaire for additional details. We measure your space or review the architectural plans for the new home construction.
Design Concept
We will provide you with one or two design concepts, ensuring that everything functions smoothly and is to your liking. Our design inspiration will stem from your very own passions, culture, and experiences.
Plans
We will provide you with floor plan, electrical plan, and elevations that are ready for building permit. These plans will provide detailed information of cabinets’ design, electrical fixtures, plumbing and appliances locations.
3D Rendering
As part of the interior design process, we create a 3D rendering for interiors that provides a visual aid to understand the design concept. This illustrates a realistic image of your proposed design before construction.
Selection of Products & Finishes
We select appliances, plumbing and lighting fixtures, materials, finishes, and much more. We specify products that meet your budget and your needs and wants.
Meetings & Jobsite Visitations
We will be working alongside you, the builder, and any specialists throughout the project to answer questions and ensure that the design concept is followed through.


